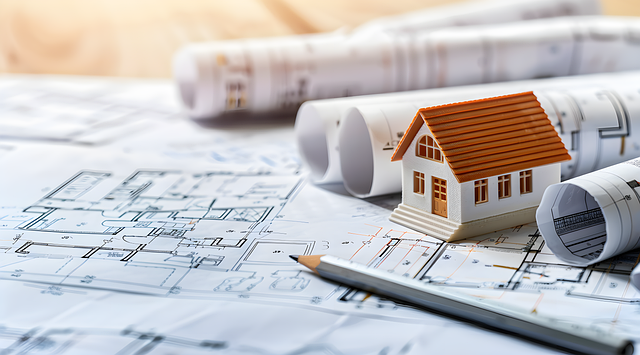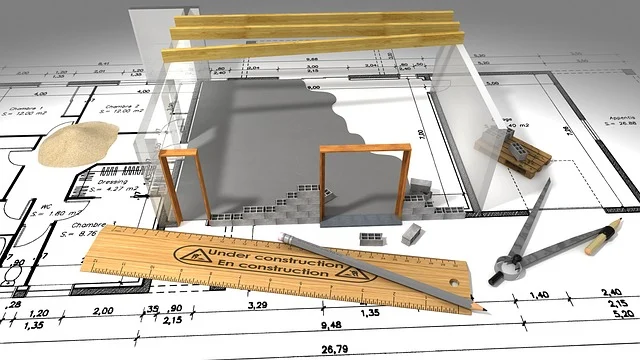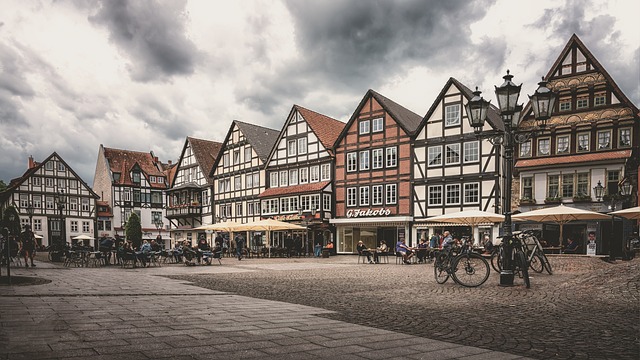
What is House Plan Zoning?
Definition and Purpose
House plan zoning is a framework used by municipalities to regulate land use and organize urban areas effectively. It establishes clear guidelines on how specific land parcels can be used—whether for residential, commercial, industrial, or recreational purposes. These zoning classifications help create orderly communities by separating incompatible land uses and preserving the intended character of neighborhoods.
Role in Residential Planning
For homeowners, understanding zoning ensures that your house design aligns with local regulations. Zoning affects everything from the type of structures permitted to their placement on the property. Failing to comply with zoning laws can lead to costly penalties or delays in construction projects.

Why is Zoning Important?
Legal Implications
Zoning laws are legally enforceable and are often tied to building codes and municipal ordinances. Adhering to these regulations helps avoid disputes, fines, or project shutdowns. For example, building a multi-story home in an area zoned for single-story residences could lead to legal battles.
Environmental and Community Considerations
Zoning protects natural resources and promotes sustainability by preventing overdevelopment. For instance, zoning codes often include provisions for preserving green spaces, managing stormwater runoff, and maintaining the overall health of a community.

Types of Zoning for Residential Properties
Single-Family Residential Zoning
Characteristics of Single-Family Zones

These zones are tailored for detached homes, typically housing one family per lot. They emphasize privacy, larger yard spaces, and quiet neighborhoods.
Restrictions and Benefits
Restrictions in single-family zones often include limits on building height, lot coverage, and accessory structures like sheds or garages. The benefits include well-maintained streetscapes and reduced traffic congestion.
Multi-Family Residential Zoning
Examples and Use Cases
Multi-family zoning supports apartments, duplexes, and townhouses, making it ideal for urban areas with higher population densities. It accommodates diverse housing needs and fosters inclusivity.

Regulations Impacting Multi-Family Zones
Regulations may dictate the number of units allowed, parking requirements, and shared facilities. For instance, a developer must often provide sufficient green areas for residents in these zones.
Mixed-Use Zoning
Blending Residential and Commercial Spaces
Mixed-use zones allow residential and commercial activities to coexist. A common example is apartments above retail shops in urban centers, promoting walkability and convenience.
Popularity in Urban Areas
This zoning type has gained traction as cities prioritize efficient land use and sustainable living environments. It reduces the dependency on vehicles and supports local businesses.
How to Navigate Zoning Regulations
Researching Zoning Codes
Where to Find Zoning Information
Start with your local government’s planning department or official website. Many municipalities offer searchable databases for zoning maps and ordinances.
Tools for Understanding Local Codes
Leverage online tools like GIS mapping systems to visualize zoning boundaries. These tools often highlight permitted uses, lot sizes, and setbacks specific to your location.
Working with a Zoning Expert
Benefits of Hiring Professionals
Zoning experts, such as urban planners or architects, can simplify complex regulations and help navigate the permitting process. Their expertise ensures your project avoids costly mistakes.

Case Studies of Successful Zoning Applications
For instance, a homeowner in a single-family zone may need a variance to add an accessory dwelling unit. A zoning expert can streamline the approval process, saving time and effort.
Obtaining Zoning Permits
Common Requirements
Zoning permits typically require a detailed site plan, descriptions of intended uses, and proof of compliance with local regulations. These documents are critical for approval.
Steps in the Permit Process
The process often involves submitting an application, attending public hearings, and undergoing inspections. Timely preparation and adherence to guidelines are essential for success
Designing a House Plan Within Zoning Guidelines

Adapting Designs to Zone Requirements
Lot Size and Setbacks
Lot size and setbacks are key components of zoning guidelines that dictate where you can build on your property. Setbacks refer to the required distance between your structure and the property lines. For example, residential zones often require a front yard setback of 20 feet, ensuring uniformity and sufficient space between neighboring houses.
When designing your house, it’s crucial to work within these boundaries. If your plot has irregular dimensions, consider a creative layout like an L-shaped or U-shaped home to maximize space while adhering to setback rules. Failure to account for setbacks could lead to violations requiring costly redesigns or demolitions.
Building Heights and Restrictions
Building height limitations are another critical factor. Zoning codes often cap heights to maintain the character of a neighborhood and avoid obstructing views. For example, a two-story height restriction might apply to single-family zones. When planning your house, ensure your roof design aligns with these limits. Features like dormer windows or sloped roofs can add aesthetic value while staying compliant.
Sustainable and Compliant Designs
Environmentally Friendly Materials
Sustainability is becoming a cornerstone of modern zoning practices. Some areas encourage or require the use of eco-friendly materials like reclaimed wood, solar panels, or energy-efficient insulation. These materials not only reduce environmental impact but can also result in tax benefits or grants.
Incorporating Local Aesthetics
In many neighborhoods, zoning laws emphasize architectural harmony. This means new constructions must match the surrounding style, whether it’s Victorian, Mediterranean, or contemporary. Incorporating local aesthetics not only ensures compliance but also enhances property value and community integration.
Challenges and Solutions in House Plan Zoning

Dealing with Non-Conforming Lots
Adjusting Plans for Irregular Shapes
Not all plots are perfectly rectangular, and irregularly shaped lots present unique challenges. To work around these limitations, consider innovative architectural solutions like curved walls, multi-level layouts, or compact designs. Architects can help make the most of unconventional spaces while meeting zoning requirements.
Strategies for Legal Compliance
Non-conforming lots might require variances to deviate from standard zoning rules. Variances are special permissions granted under specific conditions, such as unusual topography or historical preservation needs. Ensure your application includes compelling reasons for the exemption, supported by detailed plans and community impact assessments.
Resolving Zoning Disputes
Common Causes of Disputes
Zoning disputes often arise from boundary issues, unauthorized land use, or encroachments. For example, neighbors may contest a planned garage that they feel violates setback rules. These disputes can escalate quickly without proper resolution strategies.

Mediation and Legal Steps
Start with mediation, where a neutral third party helps negotiate a solution. If this fails, formal legal channels like zoning boards or courts can resolve the issue. Ensure all documentation, including permits and blueprints, is in order to strengthen your case.
Rezoning and Variances
When and Why to Apply for Rezoning
Rezoning is a lengthy but sometimes necessary process, especially if your intended project significantly deviates from existing classifications. For example, rezoning might be required to build a multi-family residence in a single-family zone. The application should demonstrate how the change benefits the community, such as providing affordable housing.
Pros and Cons of Seeking Variances
While variances allow for flexibility, they come with risks. Approval isn’t guaranteed, and the process can delay construction. However, securing a variance can add significant value to your property if successful. Balance these factors carefully when deciding whether to pursue this route.
Future Trends in House Plan Zoning
Smart Cities and Zoning
Role of Technology in Urban Planning
Smart cities are leveraging technology like AI and IoT to redefine zoning practices. Real-time data on traffic, energy consumption, and population density allows for dynamic zoning adjustments that better serve urban needs. For example, zoning maps integrated with GIS systems can help planners optimize land use for mixed residential and commercial purposes.

How Zoning Adapts to Smart Infrastructure
With the rise of smart homes and green buildings, zoning laws are evolving to include provisions for charging stations, solar panel installations, and fiber-optic networks. Homeowners need to stay informed about these changes to future-proof their designs.
Eco-Friendly Zoning Trends
Prioritizing Green Spaces
Municipalities are increasingly prioritizing the preservation of green spaces within residential zones. These efforts aim to improve air quality, reduce urban heat islands, and promote recreational activities. Homeowners can support this trend by integrating gardens, vertical green walls, or tree canopies into their designs.

Incentives for Sustainable Housing
Governments are offering incentives like tax breaks or expedited permit processes for homes that meet eco-friendly criteria. This encourages developers and homeowners to adopt sustainable practices, contributing to a greener future.
Conclusion
House plan zoning is more than just a set of rules; it’s a roadmap to creating harmonious, sustainable communities. From understanding zoning types to navigating regulations and tackling challenges, every step plays a crucial role in shaping the dream home you envision. Whether you’re working on a compact urban plot or a sprawling suburban lot, adhering to zoning guidelines ensures that your project is legally compliant, environmentally friendly, and community-centered.
Remember, knowledge is power when it comes to zoning. Stay proactive, seek expert guidance, and embrace innovative solutions to turn your house plan into reality while respecting the rules of your locality.

FAQs
1. What is the main purpose of zoning laws?
Zoning laws regulate land use to ensure orderly development, protect property values, and maintain community aesthetics and functionality.
2. Can I change the zoning of my property?
Yes, but rezoning requires a formal application and approval from local authorities. The process can be lengthy and involves public hearings.
3. What happens if I violate zoning regulations?
Violations can lead to fines, legal disputes, or even the demolition of non-compliant structures. It’s best to consult with a zoning expert before proceeding with construction.
4. Are zoning regulations the same in all areas?
No, zoning laws vary by municipality and can even differ within neighborhoods. Always refer to your local zoning codes for accurate information.
5. How do I know if my house plan complies with zoning rules?
Consult with a local architect, zoning expert, or planning department to review your designs and ensure compliance with zoning requirements.

